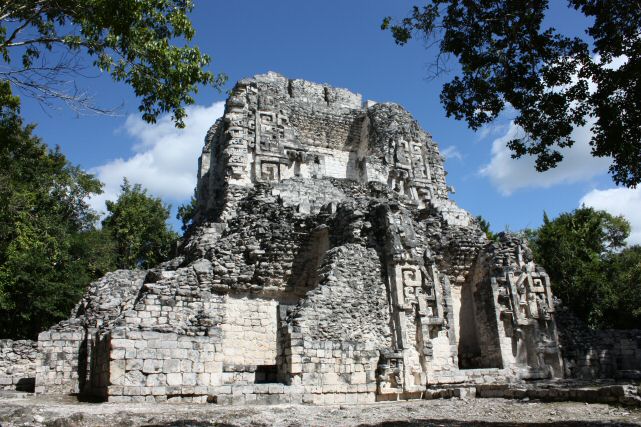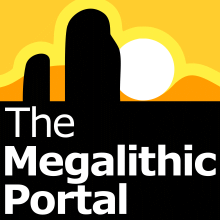[< Gallery Home | Latest Images | Top 100 | Submit Picture >]
277113 Pictures
|
<< Previous Picture | Next Picture >>

| Submitted by | davidmorgan |
| Added | Feb 03 2009 |
| Hits | 1058 |
| Votes | 8 |
Description
Structure XX - this is the highest building at Chicanná, its layout is almost quadrangular, composed of two levels and oriented towards the cardinal points. The lower section has eleven rooms and the upper part four. The principal facade is on the south side.
The facade of the upper temple preserves the remains of the typical motif of the Chenes region: a complete, gigantic, zoomorphic mask. In each of the corners there are columns of masks of the "prominent nose" god which guards the mouth of the sacred monster. It is the only structure that contains two zoomorphic entrances on the east side, with lengthened jawbones towards the front; a partial third entrance is found on the north side.
In order to add volume, a roof comb was erected in which figures of important gods were modelled along with the rulers of the ancient Maya society.
It was built around 850 CE and possibly, several rooms were added on the west side in 1000 CE.
From the information board.
The facade of the upper temple preserves the remains of the typical motif of the Chenes region: a complete, gigantic, zoomorphic mask. In each of the corners there are columns of masks of the "prominent nose" god which guards the mouth of the sacred monster. It is the only structure that contains two zoomorphic entrances on the east side, with lengthened jawbones towards the front; a partial third entrance is found on the north side.
In order to add volume, a roof comb was erected in which figures of important gods were modelled along with the rulers of the ancient Maya society.
It was built around 850 CE and possibly, several rooms were added on the west side in 1000 CE.
From the information board.
No comments. Why don't you go ahead and post one!
To post comments first you must Register!
