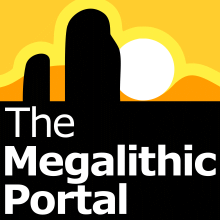National Monuments Service:
Class Megalithic tomb - portal tomb
Townland POULNABRONE
SMR No. CL009-034001-
Description Situated on bare limestone pavement within sight of the main N-S routeway through the high Burren region and c. 7.5km S of Ballyvaughan village. The portal tomb at Poulnabrone (Poll na Brón or ‘hollow of the millstone’), perhaps one of Ireland’s best-known megalithic tombs, is one of some 184 portal tombs whose distribution is concentrated in the N third of the country and in the SE counties of Leinster. Poulnabrone comprises a single rectilinear chamber (aligned NNE-SSW; L 2.8m; Wth 1.2m between the portals, c. 1.4m across the centre narrowing again to 1.1m at the backstone) with an entrance defined by two tall portal stones. The portal stones were set with their long axes parallel to the chamber. The E portal is a blocky pillar stone (H 1.75m; L 0.63m; T 0.25m) which was replaced following excavation as it had a number of horizontal and vertical cracks. The W portal stone (H 1.43m; L 1.2m; T 0.07-0.2m) narrows towards the base. A transverse slab or sillstone (L 0.87m; T 0.09-0.12m) is set on edge between the portals and the back of the chamber is formed by a backstone (L 2.1m; H 0.43m; T 0.2-0.35m). The W side is formed by a single sidestone (L 1.62m; max. H 0.38m; T 0.13m), leaning inwards at an angle of 70 degrees. The E side is defined by two sidestones. The N one (H 1.28m; L 1.3m; T 0.13-0.2m) leans inwards slightly and the S one (max. H 0.8m; L 1.1-1.2m; T 0.05-0.12m), also leaning slightly inwards, is set outside the N one and overlapping it by 0.2m. A large trapezoidal roofstone (L 3.7m; Wth 2.85m over the entrance narrowing to 1.55m at the rear) oversails the entrance and slopes downwards towards the backstone. It comprises a complete clint block prised from the surrounding pavement. Partially overlying the backstone and resting on the cairn is a large flat slab (L 1.8m N-S; Wth 1.75m; T c. 0.15-0.23m) which is likely to have served as a subsidiary roofstone. The tomb is surrounded by a low mound or cairn, roughly oval in shape (c. 10.5m N-S; max. 8.6m E-W; H 0.7-0.9m). The chamber and sections of the surrounding cairn were excavated in 1986-8 (licence no. E000351) as part of a major conservation project (Lynch 2014, 1). The excavation revealed that the orthostats of the chamber sit directly on the limestone pavement, with the single large roofstone helping to hold them in position. The surrounding low cairn of stones (of simple construction, comprising limestone slabs and smaller stones with no formal kerb) provided lateral support and a low sillstone marked the entrance to the chamber. It is unclear if the small, cist-like feature (referred to as a portico) constructed at the entrance to the chamber is an original feature or a later Bronze Age construction. At least 0.25m of calcareous soil covered the area at the time the tomb was built. The commingled unburnt remains of at least 35 individuals were recovered from the chamber, ranging in date from c. 3800 cal BC to c. 3200 cal BC. The earliest burials are likely to date to the time of the construction of the tomb which would place it at the very beginning of the Irish Neolithic. Successive interment of complete bodies appears to have been the burial rite practised, with subsequent displacement, removal and manipulation of the bones accounting for the disarticulation and jumbled state of the remains. Both male and female and all age groups are represented in the assemblage. A foetus of middle Bronze Age date was recovered from the portico. Analysis of the remains suggested a wholly terrestrial diet with limited consumption of animal protein and, with one exception, all individuals appear to have originated in the carboniferous limestone region of the Burren. A number of animal bones (including cattle, sheep, goat and pig) were intermingled with the human remains. A total of 42 artefacts and c. 126 pottery sherds were recovered, primarily from the chamber deposits. The stone artefacts include two stone beads, a polished stone axehead and a range of chert/flint tools. A triangular-shaped bone/antler pendant decorated with a central row of perforations is a fine example of Neolithic craftsmanship. The highly fragmented pottery is mostly Western Neolithic Tradition with a few sherds of probable Beaker ware among the assemblage. Sherds of Bronze Age pottery were found in association with the foetus buried in the portico. The tomb is a National Monument in State Care. A description and plan of the monument were published by de Valera and Ó Nualláin in 1961 (see attached document) and the excavation report was published in 2014. (Lynch 2014) The following items are attached: CL009-034001-_01.pdf Document with details from Ruaidhrí de Valera and Seán Ó Nualláin, Survey of the Megalithic Tombs of Ireland. Volume I. County Clare. (Dublin: Stationery Office, 1961) CL009-034001-_01.jpg View of tomb remains at sunset from SE. CL009-034001-_02.jpg View of tomb and mound/cairn from ENE. CL009-034001-_03.jpg View of tomb from S with subsidiary roofstone resting on the mound or cairn. CL009-034001-_04.jpg View from NNW. CL009-034001-_05.jpg View from NNE. CL009-034001-_06.jpg View through tomb from SSW with the subsidiary roofstone in the foreground. Compiled by: Mary Tunney Date of upload: 13 April 2015 This monument is subject to a preservation order made under the National Monuments Acts 1930 to 2014 (PO no. 10/1985).
Something is not right. This message is just to keep things from messing up down the road
